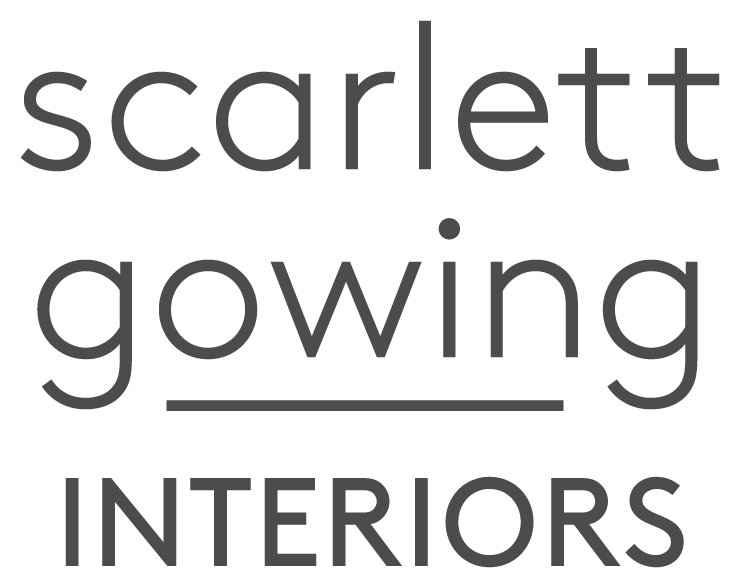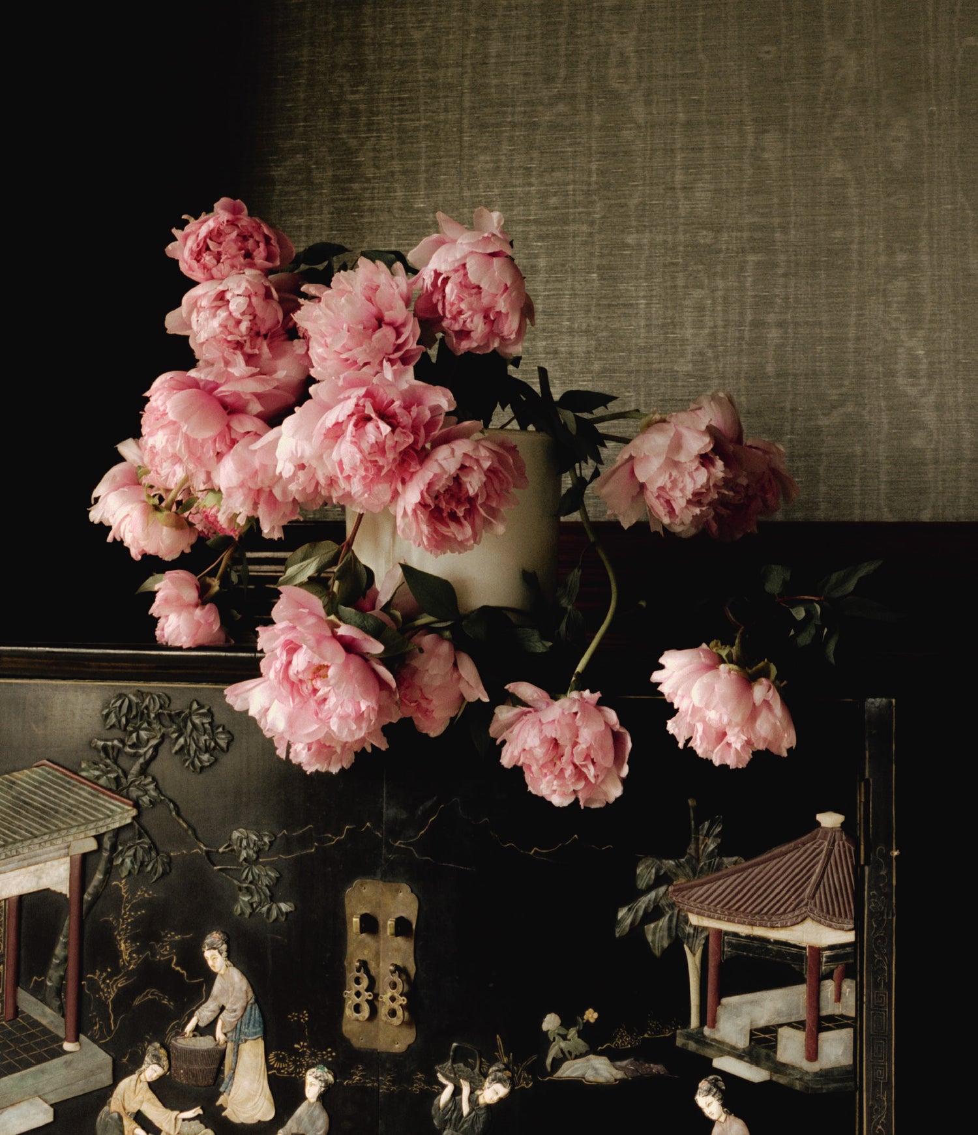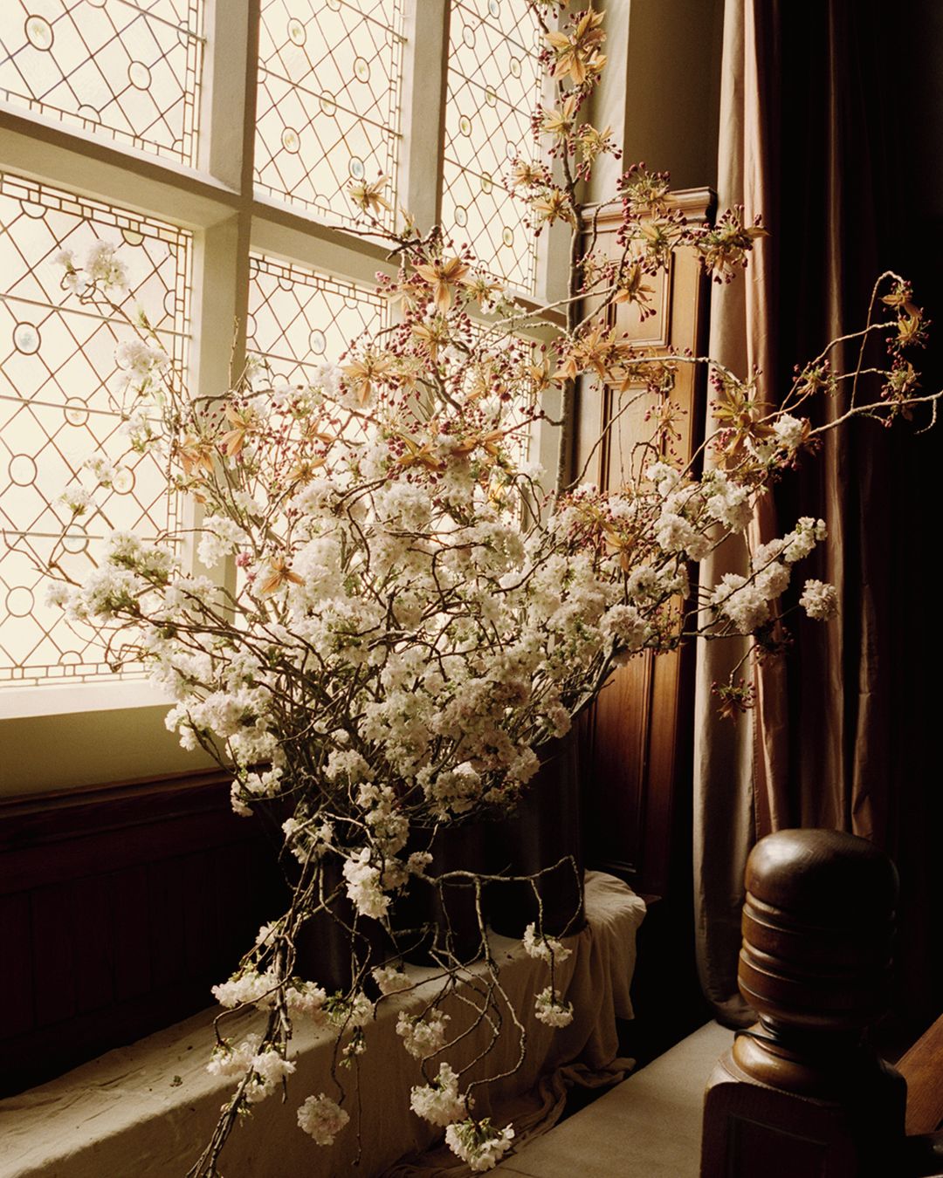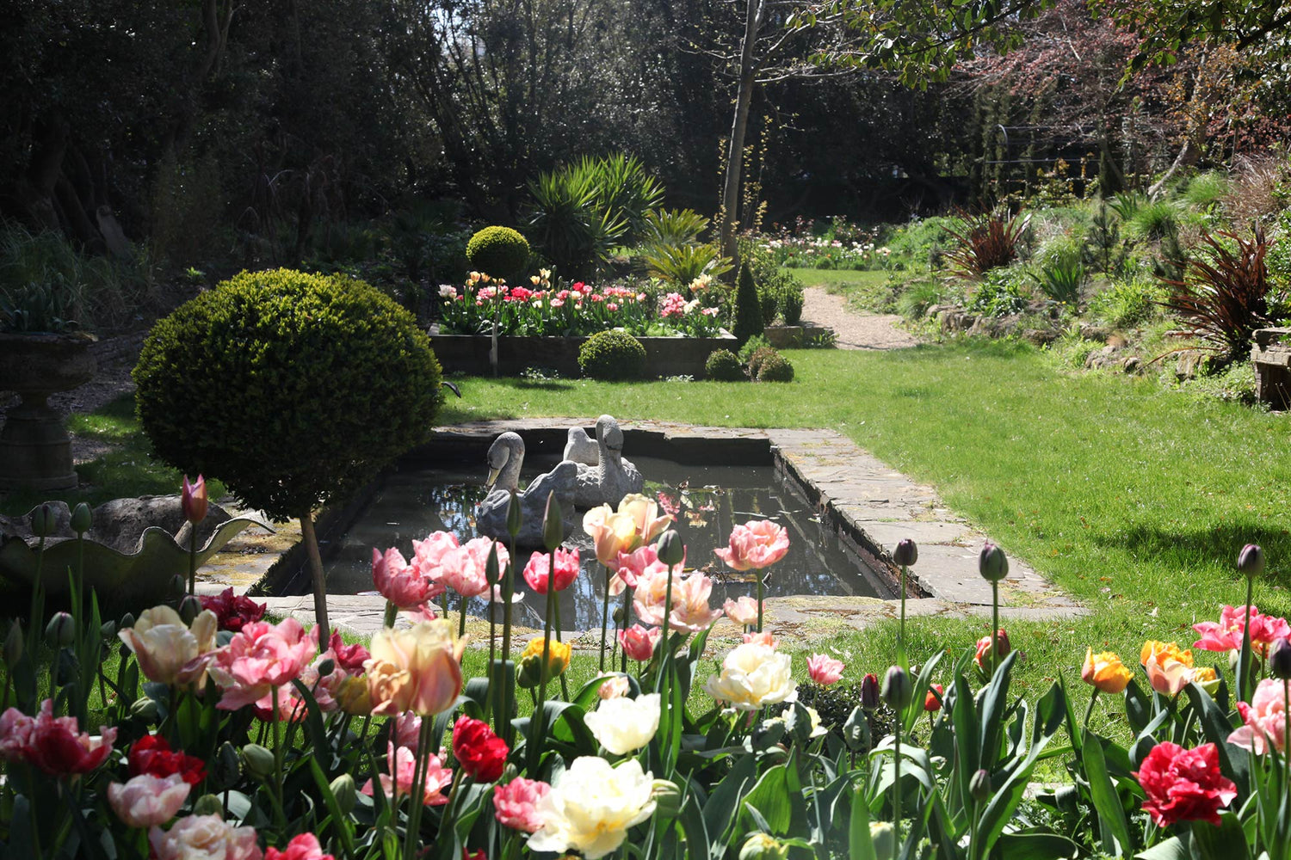CAPLE NE FERNE
1880 - 2022
Caple Ne Ferne is available as a shoot location and event space with accomodation.
The property comprises of several spaces which are available together or independantly.
Enquire for more details.
History
-
Originally designed and built by local architects Jeffery and Skiller in 1879 for Major Robert Tubbs (a retired army officer, died 1891) and his Italian born wife Fanny Cecilia Minet (died 1922) whom he married in Paris in 1861 .
In 1922 (when Fanny Tubbs passed away), the property was sold to the ‘London Omnibus Company’ (later renamed ‘London Transport Board’), who submitted planning for a large extension to the original property and it’s conversion into a convalescence home in 1926, which proceeded and opened in 1927.
Various garages from within the ‘London Transport Board’ undertook the responsibility of furnishing and maintaining different recreational rooms. Rooms were named after the garage that supported it, for example, Forest Gate, Elmers End, Acton, etc. Other garages took on the supply of equipment, cutlery, TV, snooker tables etc. During this time cost was never a problem and Caple ne Ferne even boasted its own private bowling green, much loved by the recovering patients.
-
In 1993, the property was repurposed as a school journey centre. Classes of school children would visit with their teachers, with the children being housed in rooms refurbished as dormitories with bunk beds. While popular and enjoyed by visitors, the seasonal nature of educational tourism made it difficult to maintain in the off seasons.
The property became host to a number of private events such as weddings to bolster its flagging income until its closure in 2001.
In 2004 the property was leased to Narconon, a drug rehabilitation centre run by the Church of Scientology. The methods used by the group were questionable and came under public scrutiny when featured on BBC’s Watchdog program on more than one occasion. The centre closed in 2009 when Narconon UK was wound up as a business.
In 2012 the original 1880 portion of the property was divided from the 1927 extension and the building sold at auction as separate lots.
-
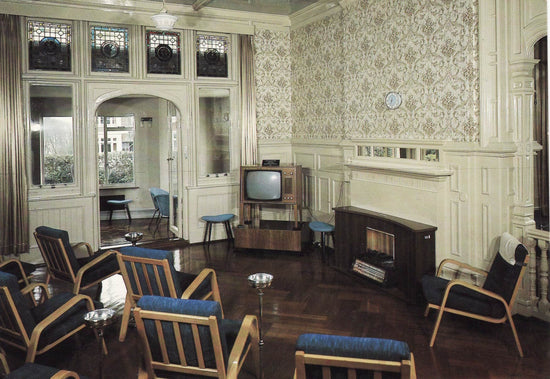
Lounge room c.1940
-
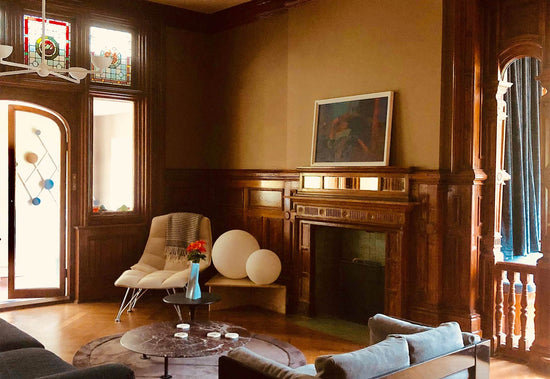
Lounge room today
-
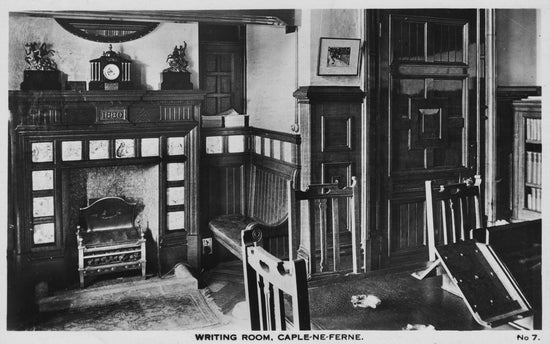
Library/Reading room c.1940
-
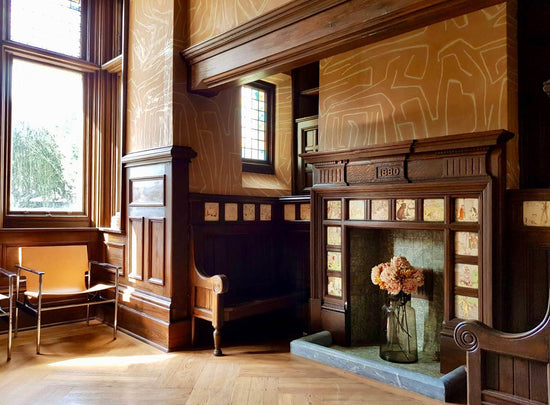
Library/Reading room today
-
The property was showing signs of poor repair and the decoration throughout was very much in line with its historic and decades old institutional usage than that of a family residence.
In 2019 Scarlett Gowing began work restoring and redecorating the property. The property has a grade 2 listing, which has created some challenges, but equally some creative solutions. The majority of the living spaces are now complete, and the guest wing of the property is now available to rent as a luxury holiday home.
-
The project has also included landscaping and re-stablishment of the private gardens surrounding the property which had sadly been left untended for decades (See Inside looking out for images of the garden).
With any historic house, it’s important to strike a balance between the history and character of the property and its current owners. Defining counter points and subtitle juxtapositions while maintaining an overall harmony of elements resulting in an exciting space.
